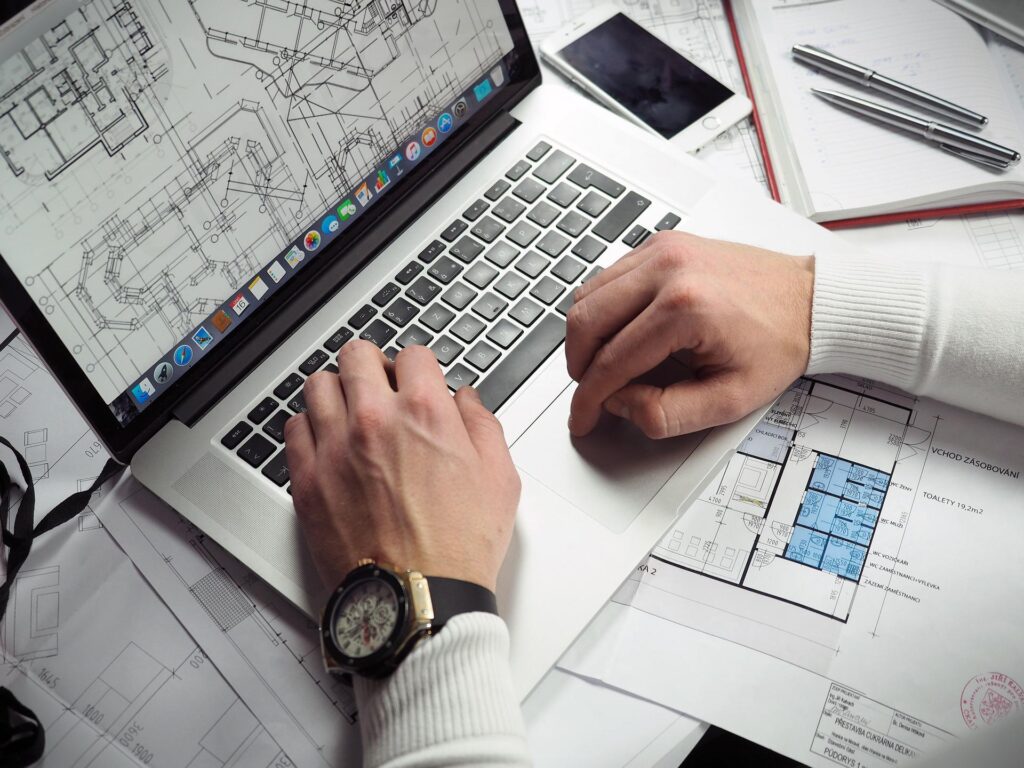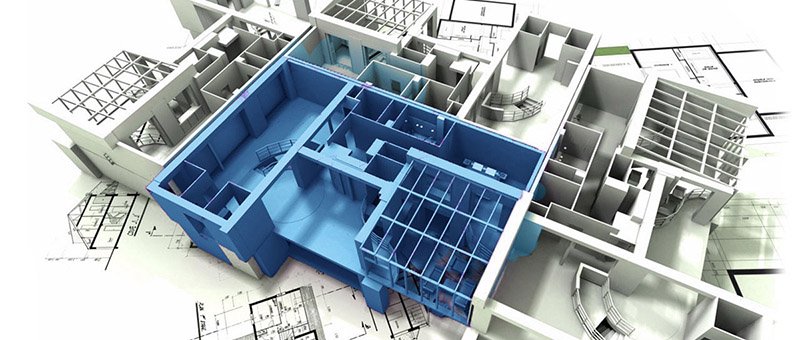Category: CAD/BIM Production
The Evolution of Drafting
August 16, 2022
From The Earliest Blueprints To Modern CAD
The evolution of drafting has come a long way since its traceable beginnings in 2000 BC. We have discovered fossils showing aerial plans for Babylonian castles, structures and other buildings dating back to thousands of years ago. In 1905 the first modern drafting table was patented, and while the technology and process of drafting have changed significantly, the principles and techniques have remained the same throughout the years.
Modern CAD (Computer Aided Drawing) software was popularized in the 1960s for its ability to simplify the drafting process. Architects and designers appreciate CADs ability to create blueprints that are more detailed and editable. Digital technologies such as CAD allow architects to collaborate remotely and to make edits to plans in process much easier.
Revit Software Takes Lead in CAD Training
May 26, 2022
First there was CAD, Computer Aided Drawing in the late 1950s. Then there was AutoCAD which made CAD software available for PCs instead of only mainframe computers. And MiniCAD, software just for MAC computers, software for MAC computers, followed by additional options for AutoCAD such as a mobile version.
The Basics of BIM: Building Information Modeling Explained
April 28, 2022Understanding Building Information Modeling
Building Information Modeling, known as BIM, has several definitions. In simple terms, it is the process of creating and managing information for a constructed asset. This includes; buildings, bridges, dams, or any of a wide range of structures. BIM is a digital representation of the project’s functional properties and characteristics. It is a comprehensive process for creating, managing, and using the entirety of the data about a specific project. It provides the architect, designer, or builder with the ability to manage every component. This includes; physical properties, graphic look, and the functional properties that goes into a project.
BIM services involve the development of an advanced 3D model for a proposed project and includes all structural, architectural, and mechanical/electrical/plumbing components.
What Is the Typical Cost to Outsource Drafting Services?
December 20, 2021You can outsource drafting services to increase your productivity, by moving drafting and 3D modeling off your plate. Outsourcing these architectural services will enable you to concentrate on the core tasks of construction and overall planning. If you’re thinking about doing so, you’re likely wondering how much do drafting services cost.
So, what is the typical cost to outsource drafting services? You can expect to pay $100-$130/hr. So, for an A0 drawing of a house that takes 8 hours to complete, for example, outsourcing drafting services could cost between $800-$1,040. However, the cost for drawings and graphs can vary depending on the services you need, the scope of your project, and your project deadlines.
Read further to learn more about our drafting services and why it may help your project by taking it “out of house.”